Castilian and Cordova Apartment Homes - Apartment Living in Tustin, CA
About
Welcome to Castilian and Cordova Apartment Homes
14300 Newport Avenue Tustin, CA 92780P: 714-902-2906 TTY: 711
F: 714-669-0847
Office Hours
Monday and Sunday: 9:00 AM to 6:00 PM.
Situated in the core of Tustin, our enclave effortlessly combines modern urban living with a tightly-knit community ambiance. Take pleasure in poolside relaxation, indulge in the spa, or organize a barbecue event at our al fresco picnic space, offering a rejuvenating getaway from your daily routine. Encounter comfort and ease in our meticulously crafted 1- and 2-bedroom layouts, highlighting expansive bedrooms, elegant hardwood style flooring, and breakfast nooks.
Discover small-town charm in Tustin, CA, at Castilian & Cordova Apartment Homes. Revel in picturesque parks and delve into nearby gastronomic delights in Old Town. With its stunning vistas and a plethora of leisure choices, Tustin presents a wealth of outdoor escapades and cultural moments to savor.
Specials
Limited Time Only! $500 Off Select Units!
Valid 2025-04-10 to 2025-04-30
Move in by 4/30/25 and receive $500 off!
*Select Units. Based on a 12-month lease term. Must move in by 4/30/25. Certain conditions apply. On approved credit. Floor plan availability, pricing and specials are subject to change without notice.
Floor Plans
1 Bedroom Floor Plan
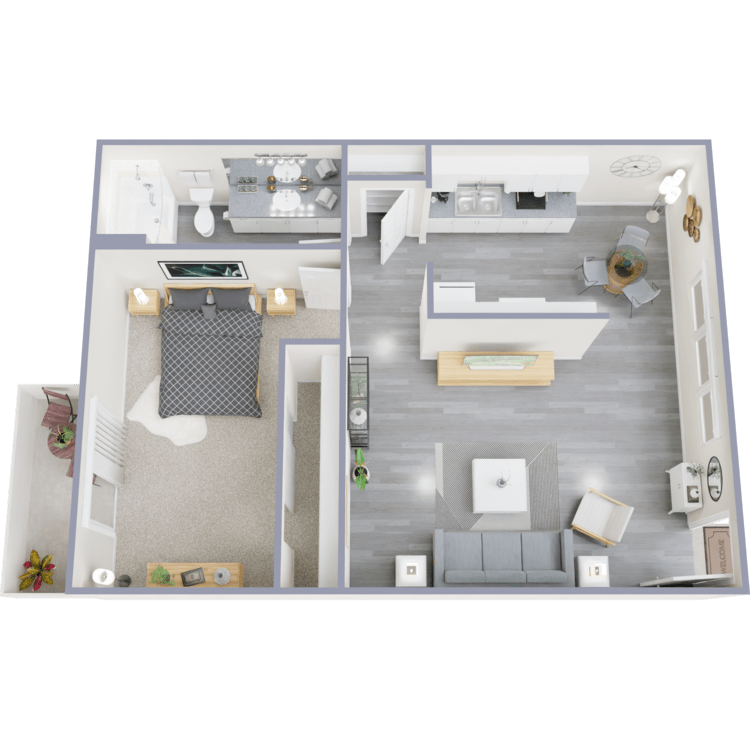
Castilian A
Details
- Beds: 1 Bedroom
- Baths: 1
- Square Feet: 687
- Rent: $2085-$2220
- Deposit: $500
Floor Plan Amenities
- Spacious Walk-Through Kitchen
- Heating and Air Conditioning
- Ceiling Fan in Dining Area
- Generous Closet Space
- Plush Carpeting
- Hardwood Style Flooring *
- Mirrored Closet Door *
- Vertical Blinds
- Private Patio *
* In Select Apartment Homes
Floor Plan Photos

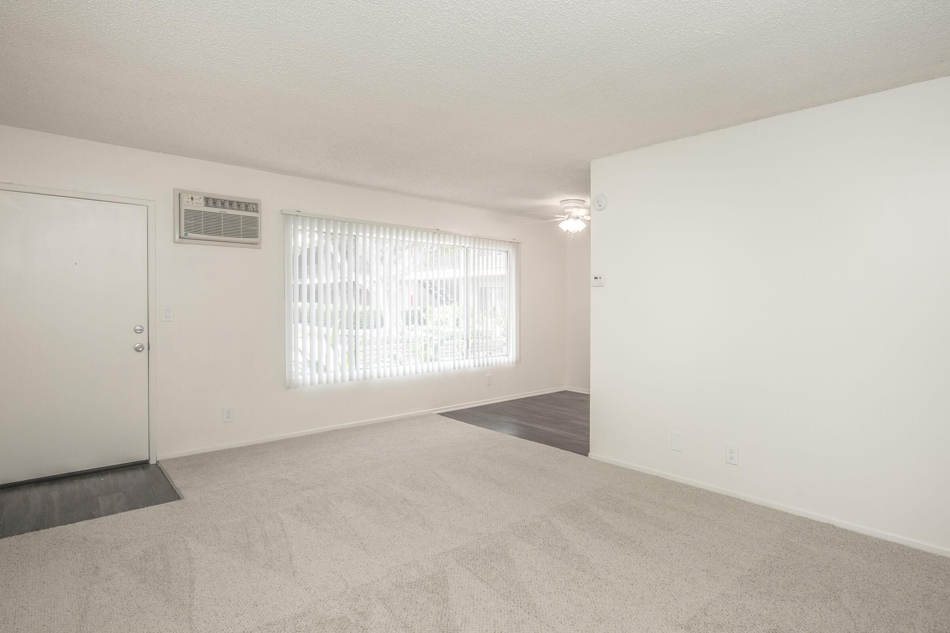
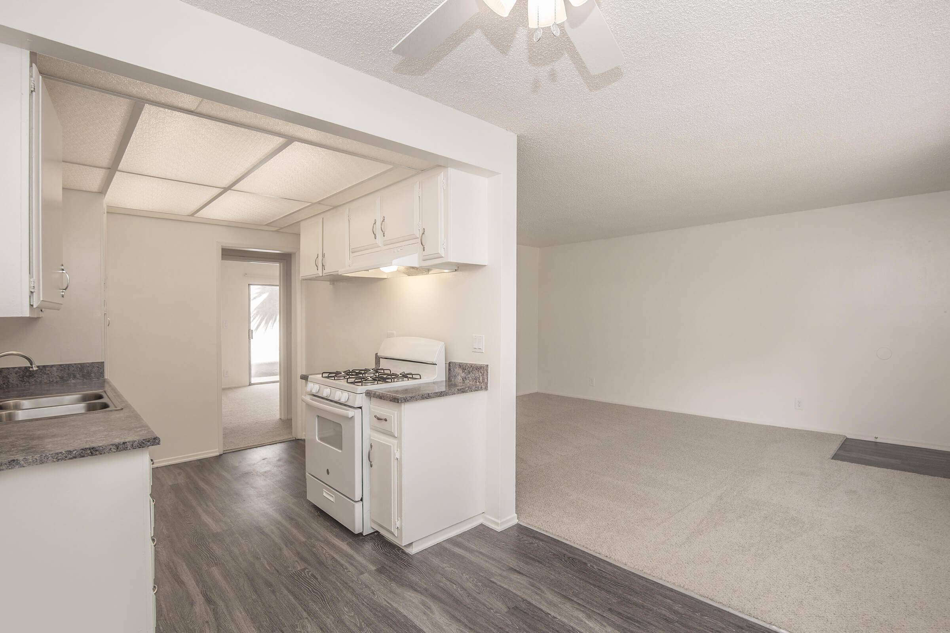
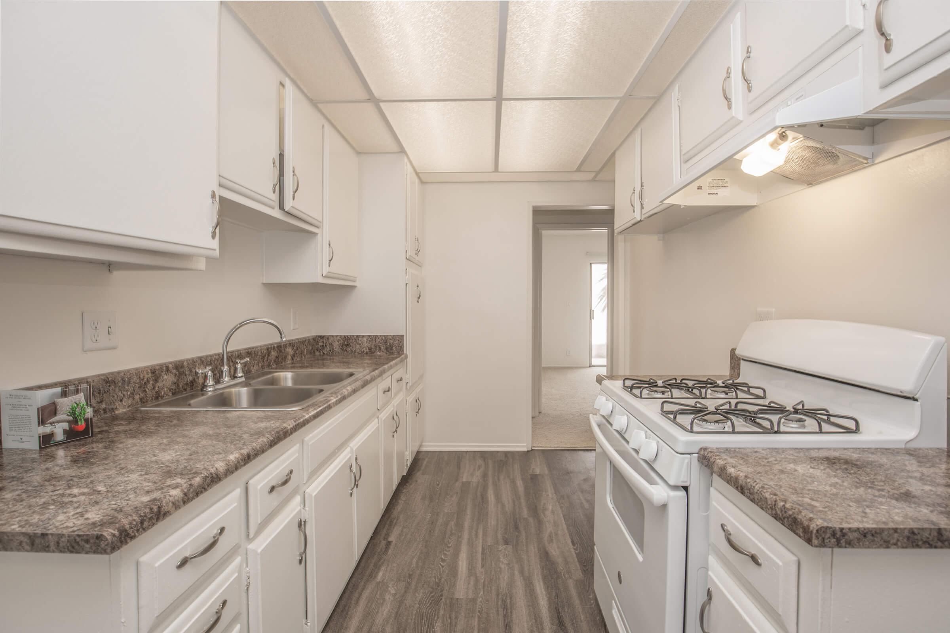
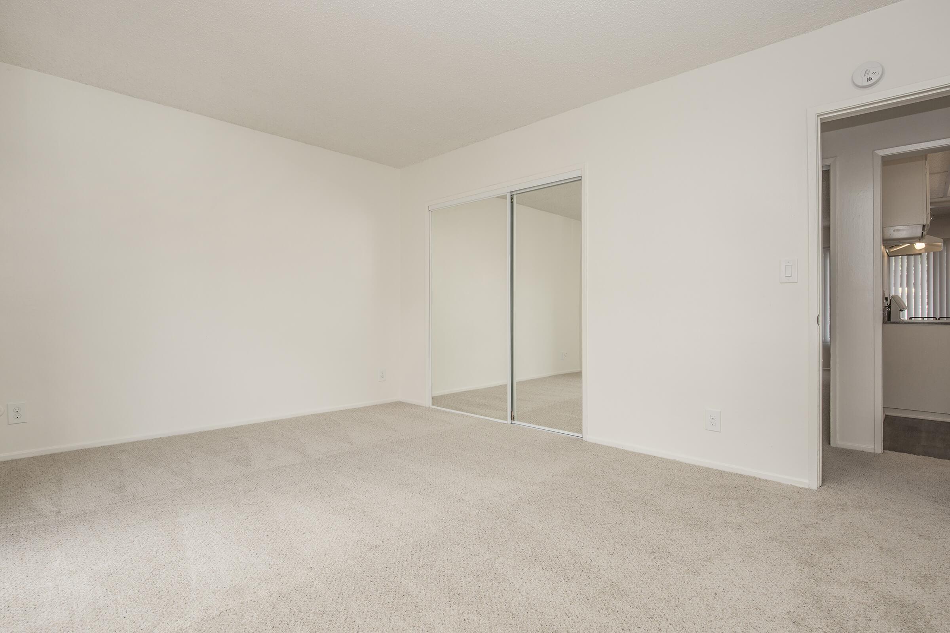
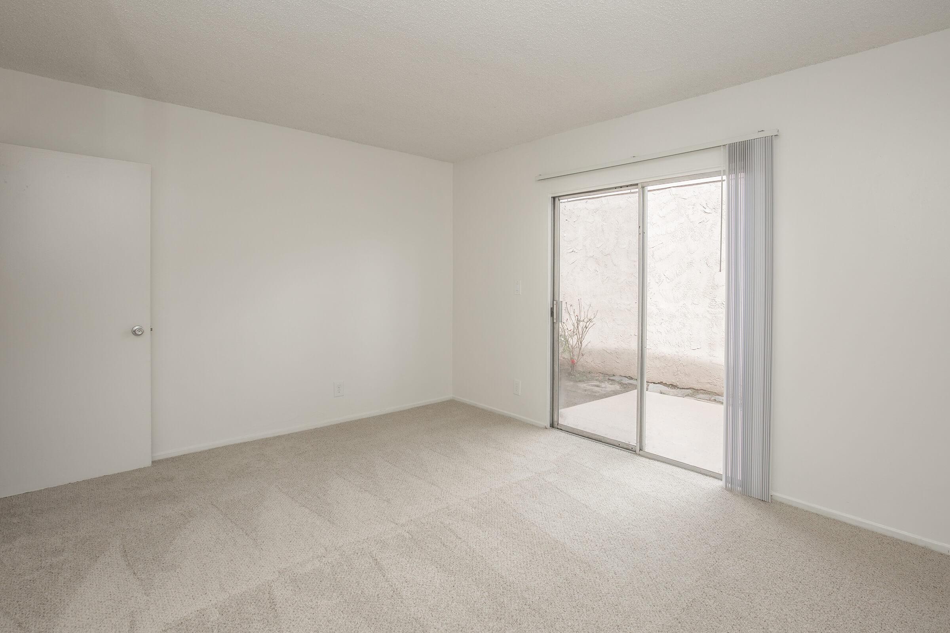
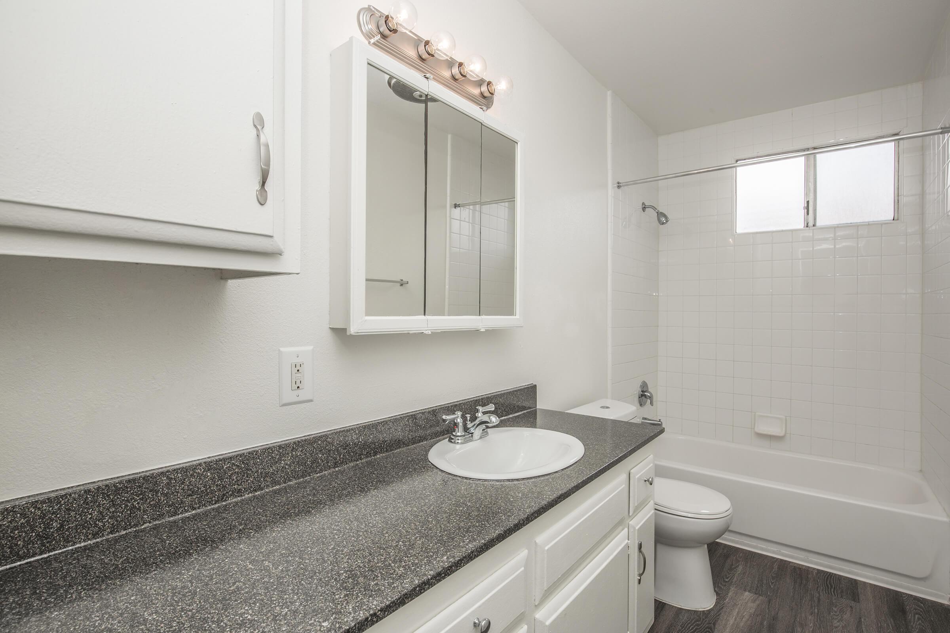
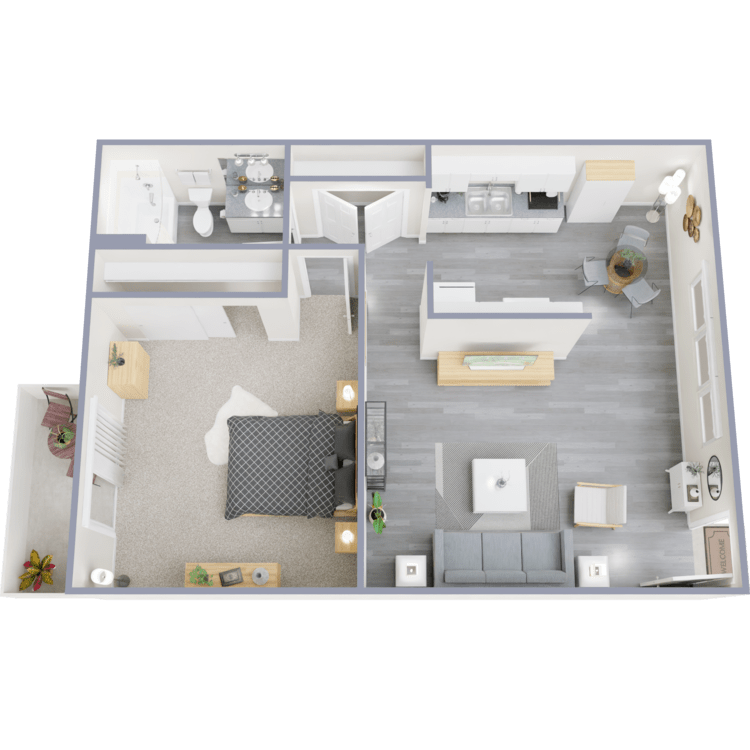
Cordova A
Details
- Beds: 1 Bedroom
- Baths: 1
- Square Feet: 700
- Rent: $2095-$2240
- Deposit: $500
Floor Plan Amenities
- Spacious Walk-Through Kitchen
- Heating and Air Conditioning
- Ceiling Fan in Dining Area
- Generous Closet Space
- Plush Carpeting
- Hardwood Style Flooring *
- Mirrored Closet Door *
- Vertical Blinds
- Private Patio *
* In Select Apartment Homes
Floor Plan Photos
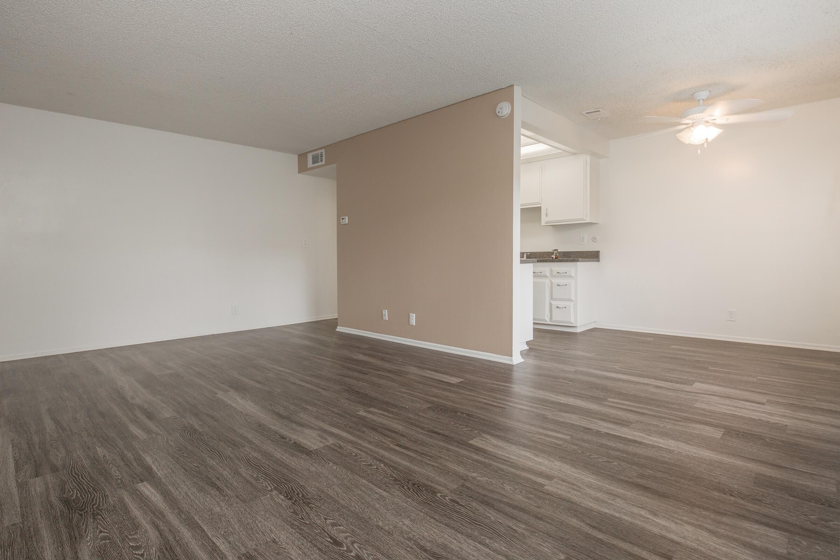
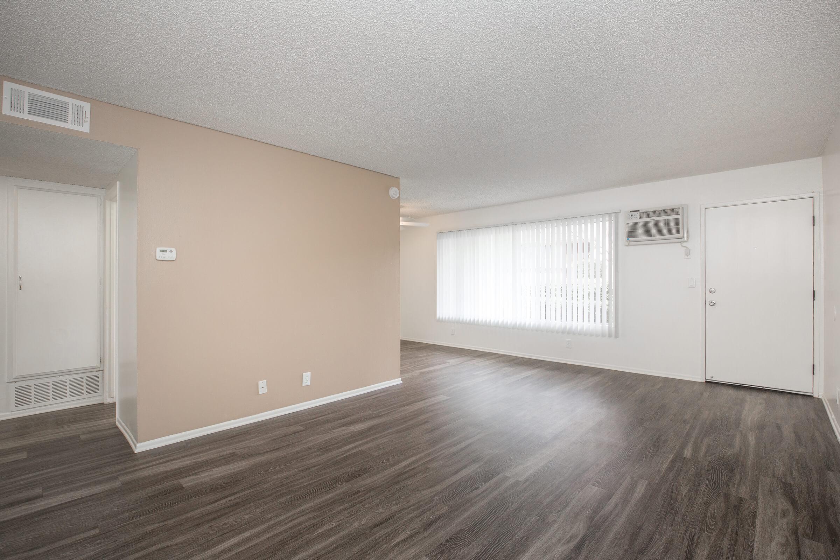
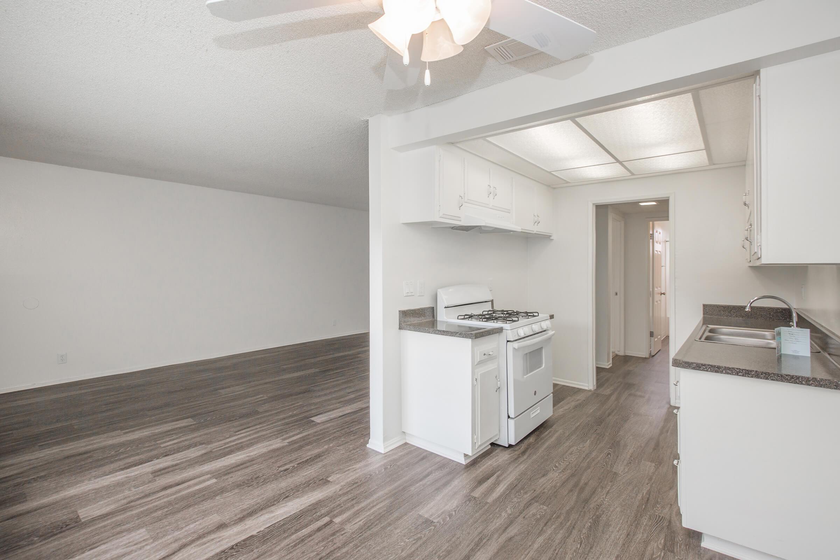
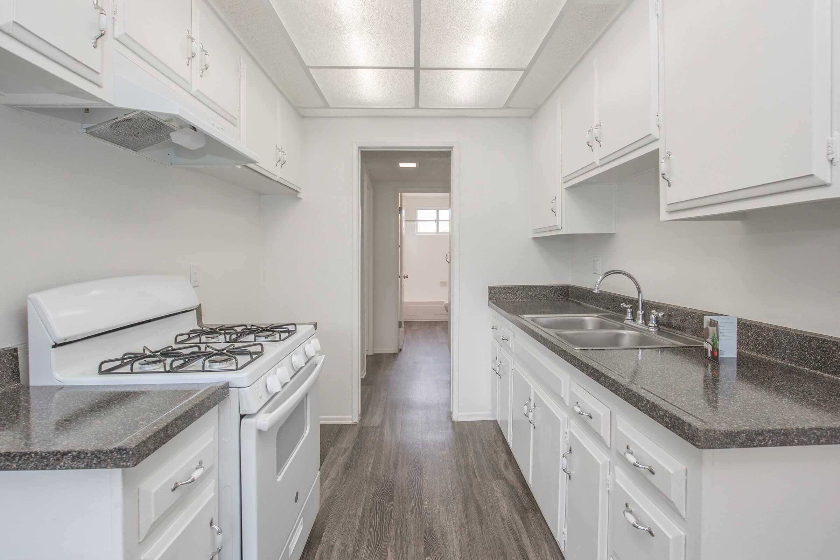
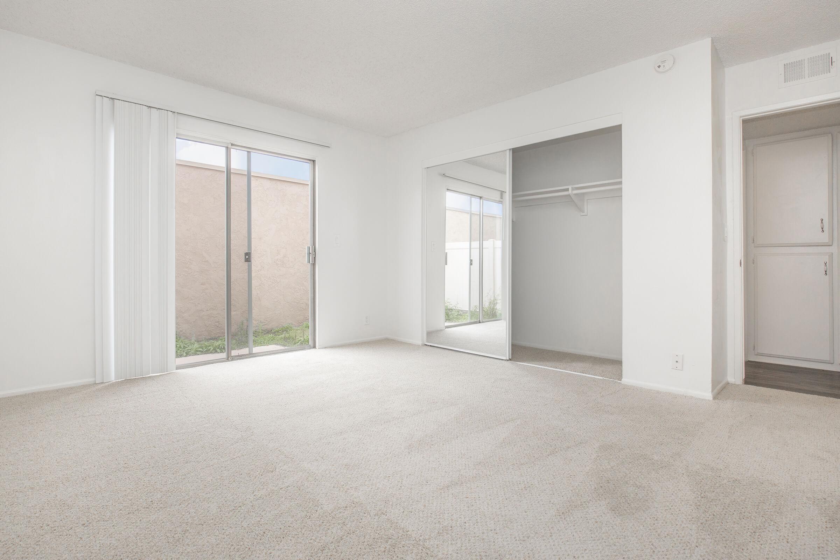
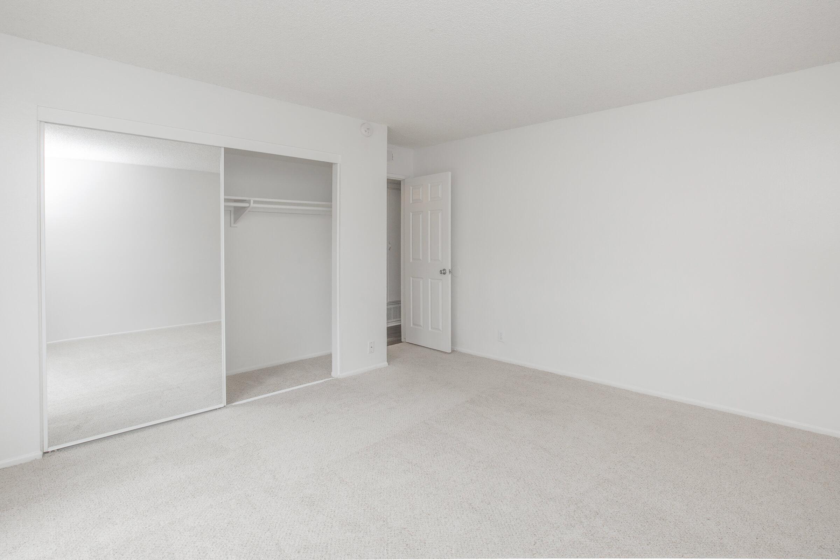
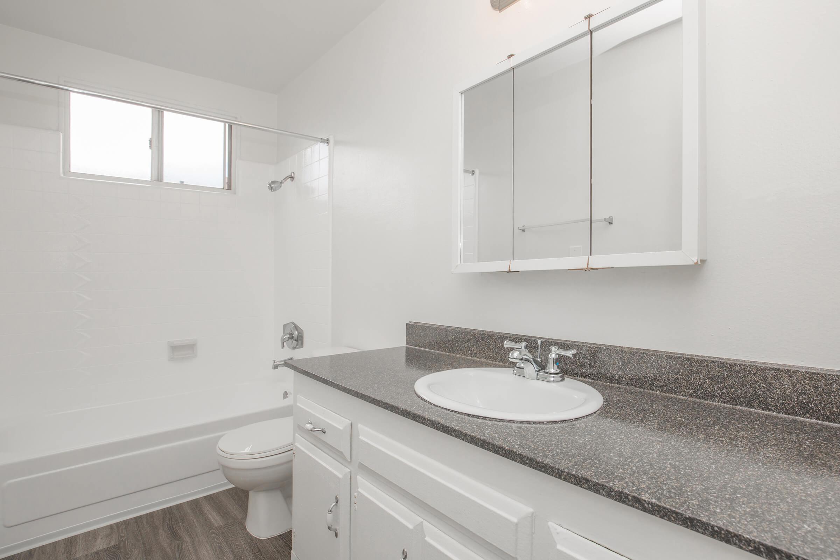
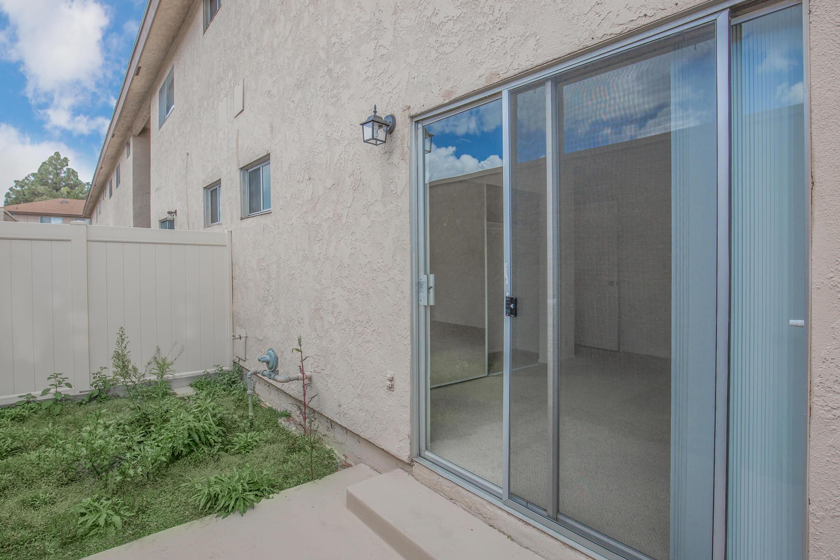
2 Bedroom Floor Plan
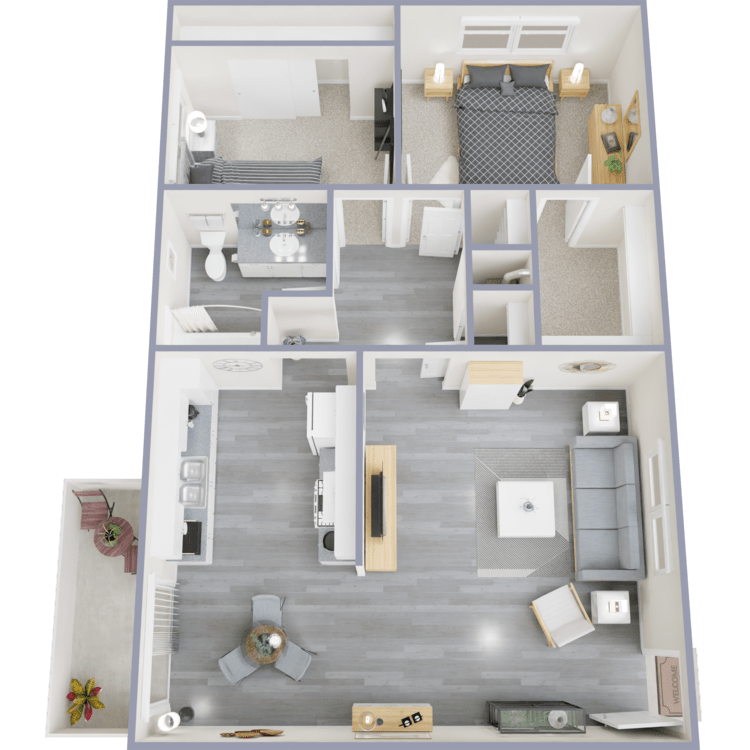
Castilian B
Details
- Beds: 2 Bedrooms
- Baths: 1
- Square Feet: 925
- Rent: $2685
- Deposit: $600
Floor Plan Amenities
- Spacious Walk-Through Kitchen
- Heating and Air Conditioning
- Ceiling Fan in Dining Area
- Generous Closet Space
- Large Walk-in Closet *
- Plush Carpeting
- Hardwood Style Flooring *
- Mirrored Closet Door *
- Vertical Blinds
- Private Patio *
* In Select Apartment Homes
Floor Plan Photos
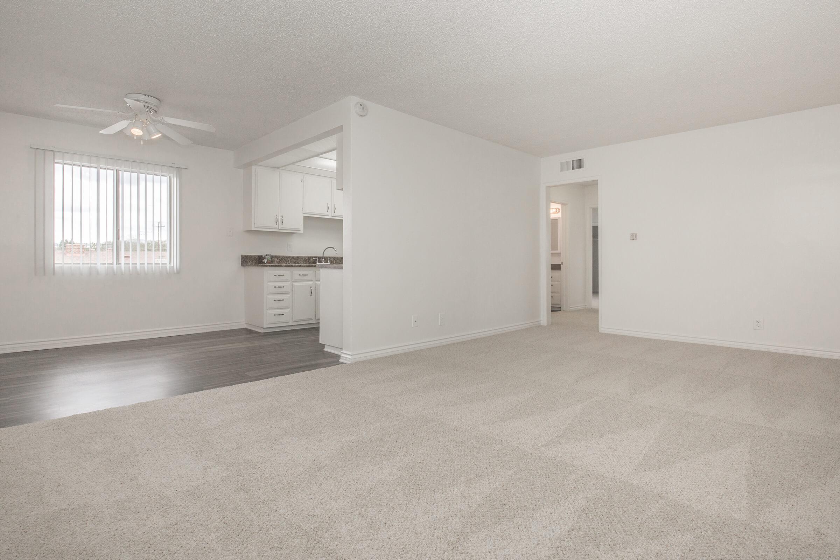
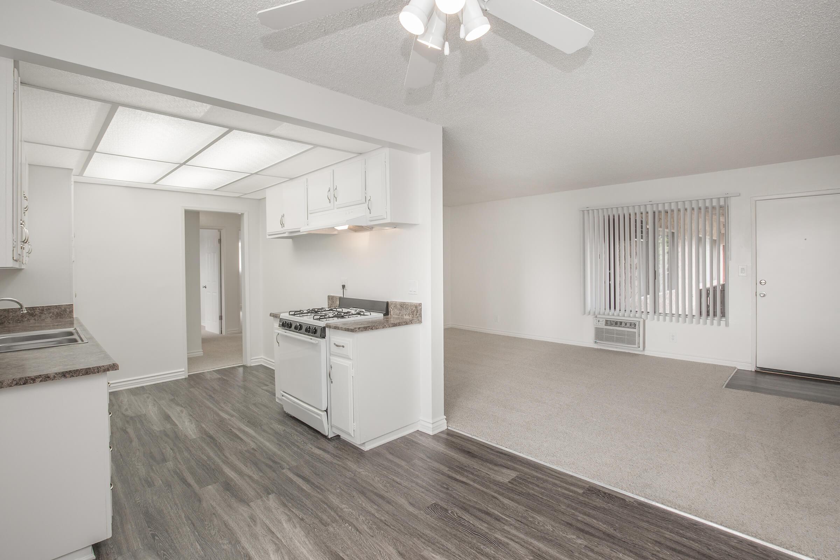
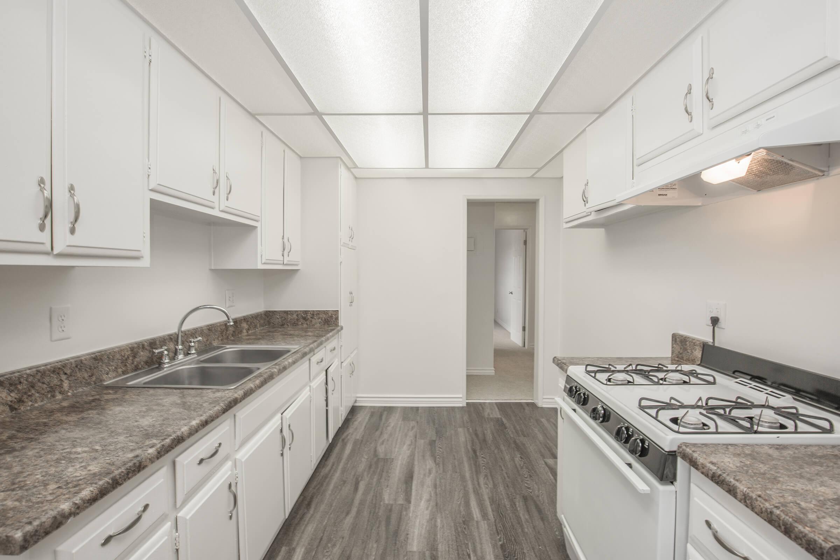
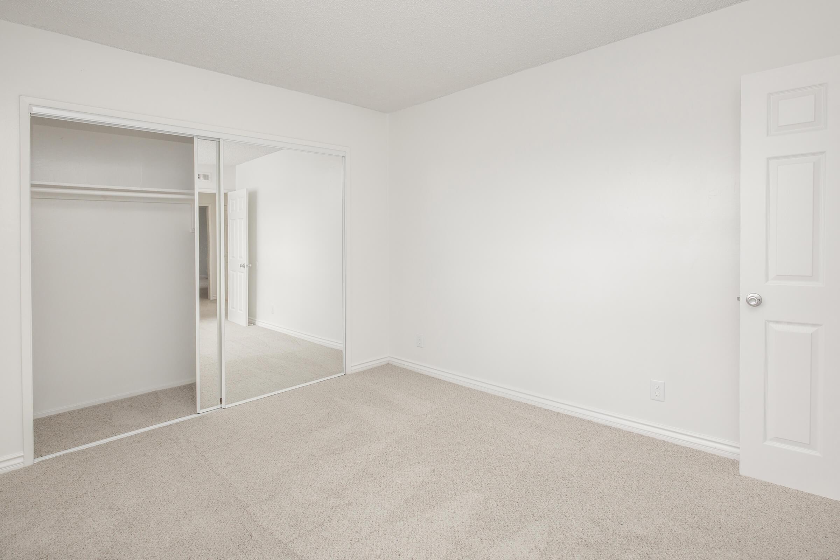
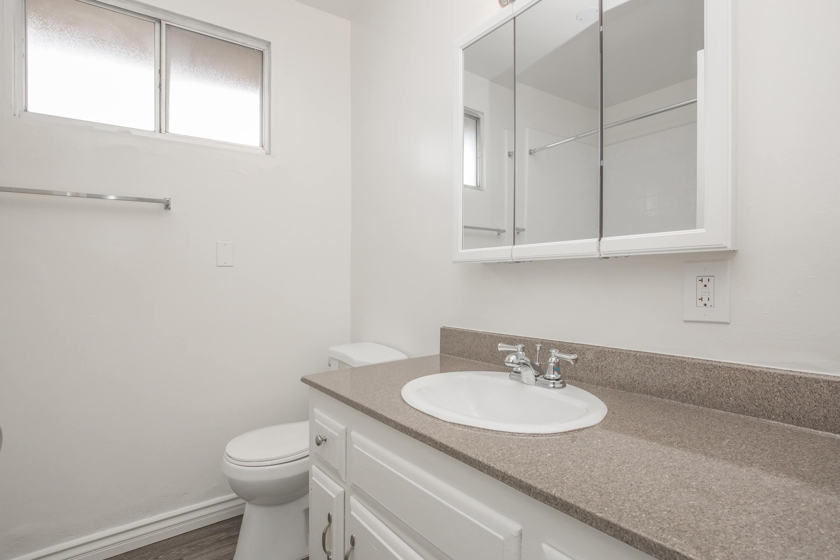
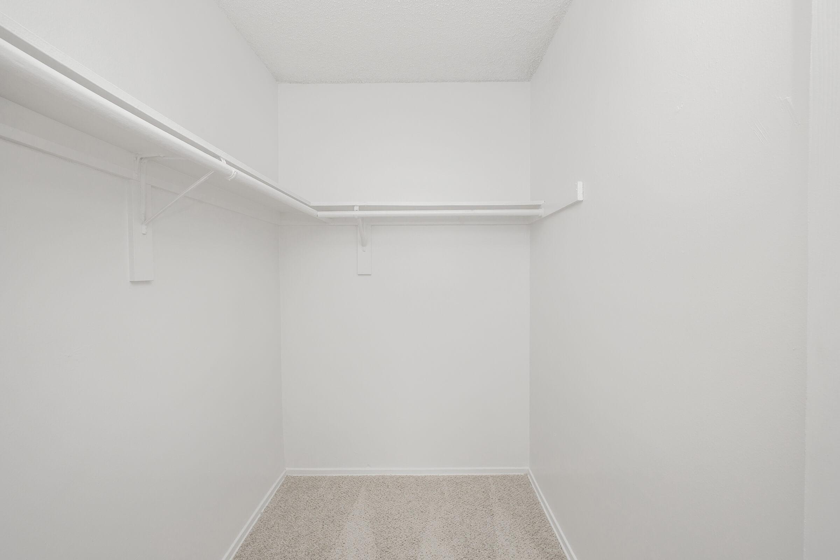
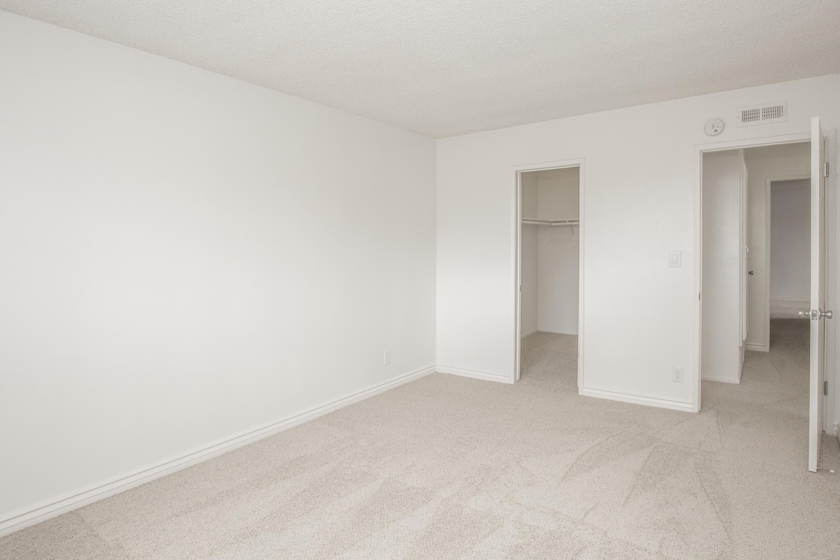
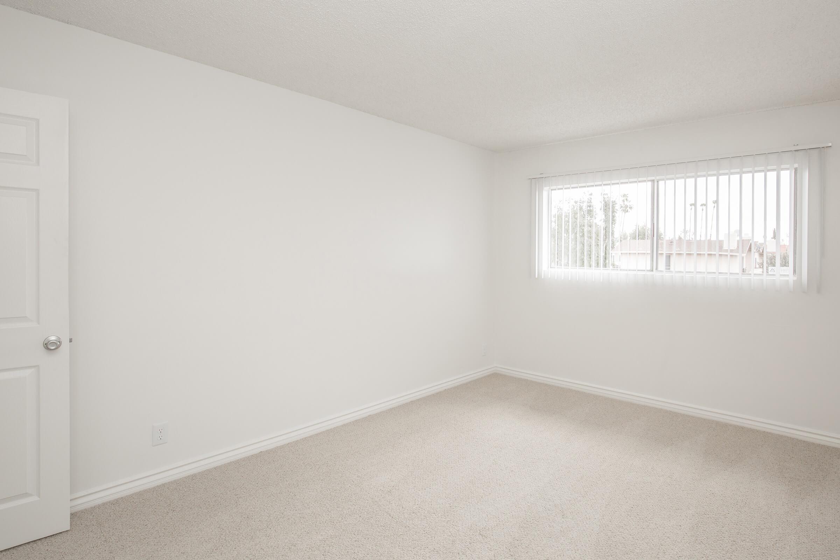
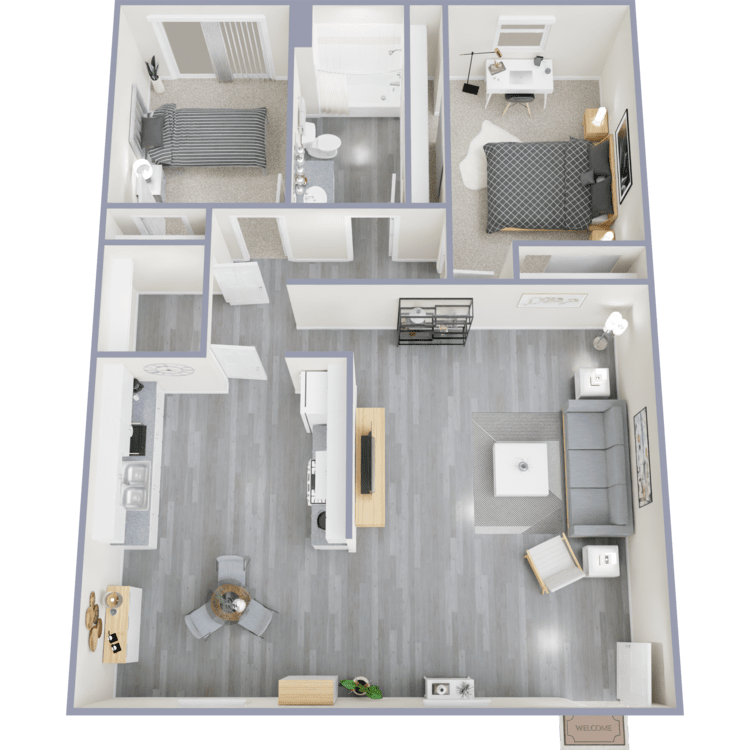
Cordova B
Details
- Beds: 2 Bedrooms
- Baths: 1
- Square Feet: 925
- Rent: $2675-$2895
- Deposit: Call for details.
Floor Plan Amenities
- Spacious Walk-Through Kitchen
- Heating and Air Conditioning
- Ceiling Fan in Dining Area
- Generous Closet Space
- Large Walk-in Closet *
- Plush Carpeting
- Hardwood Style Flooring *
- Mirrored Closet Door *
- Vertical Blinds
- Private Patio *
* In Select Apartment Homes
Floor Plan Photos
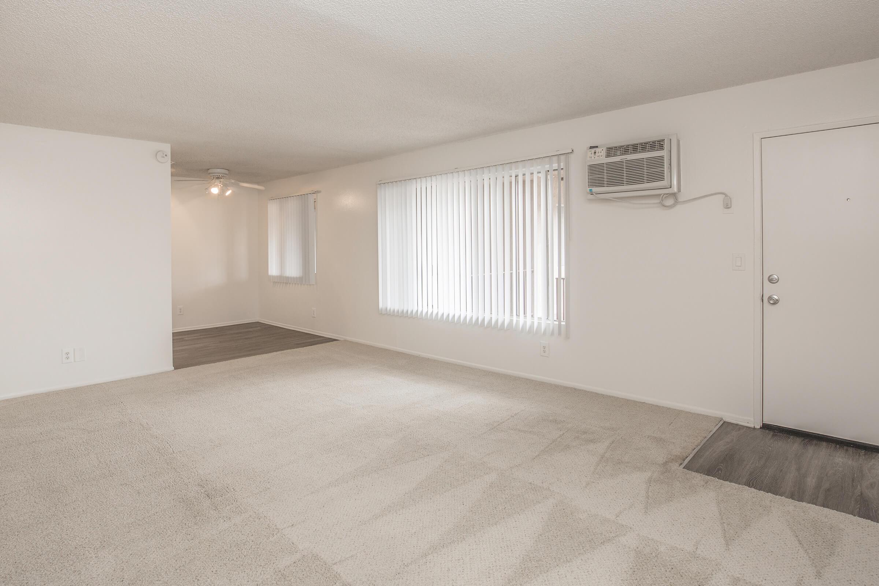
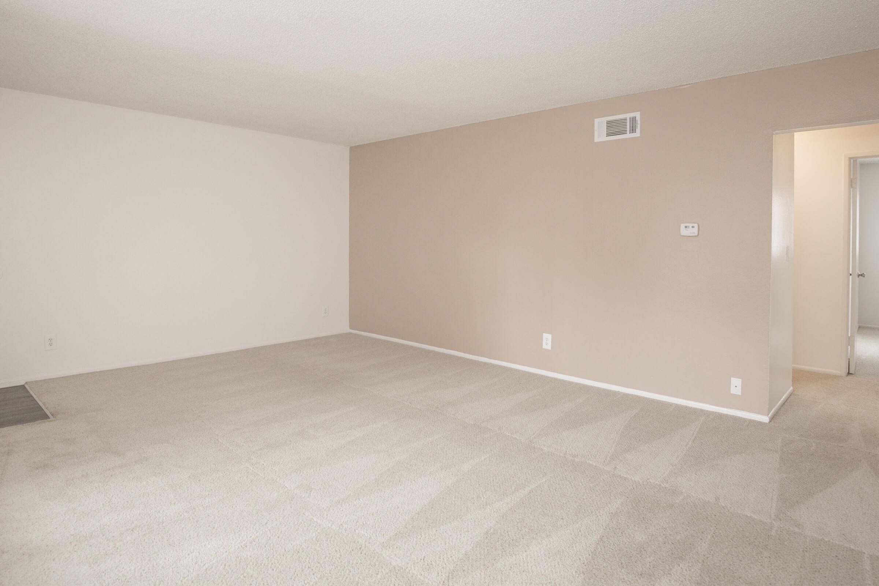
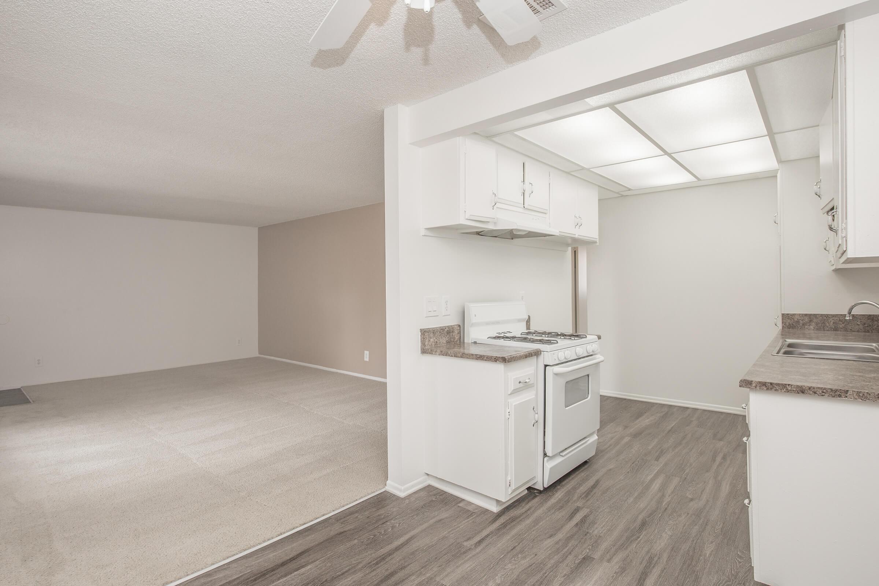
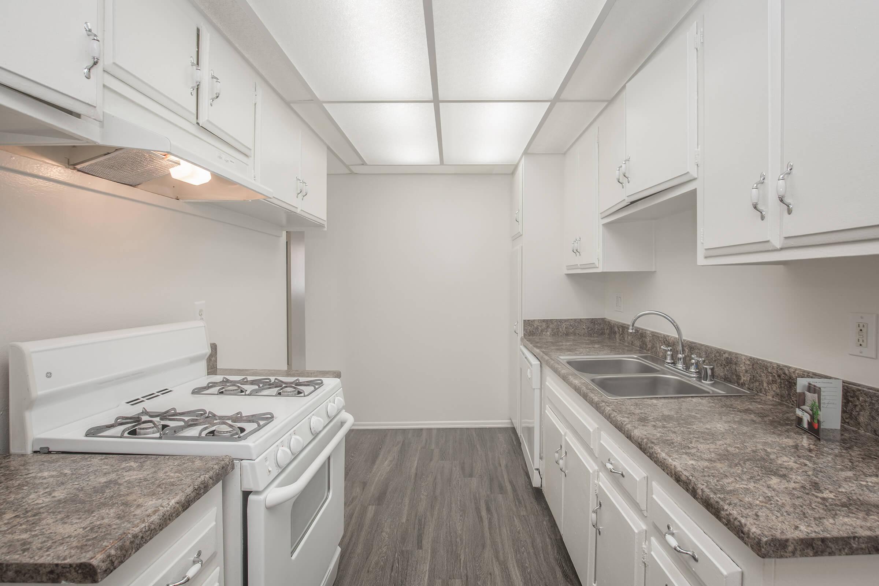
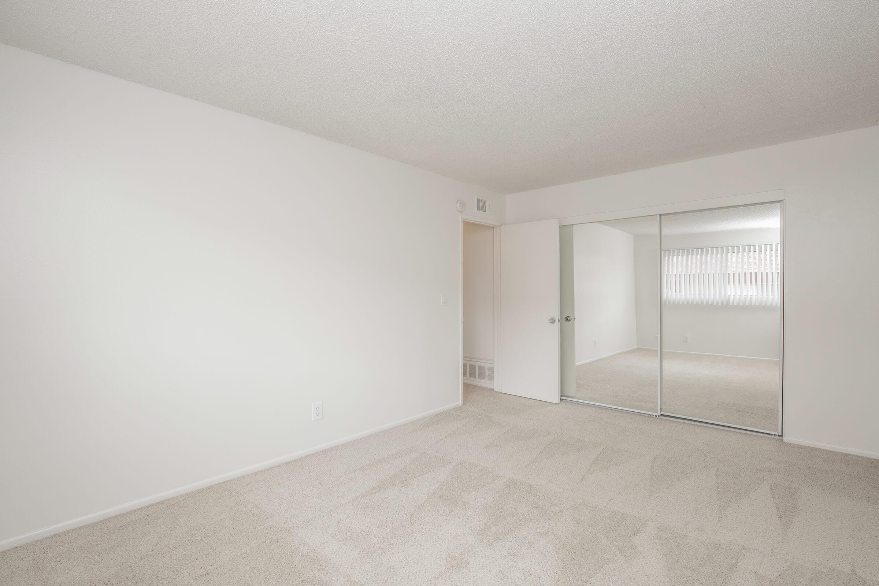
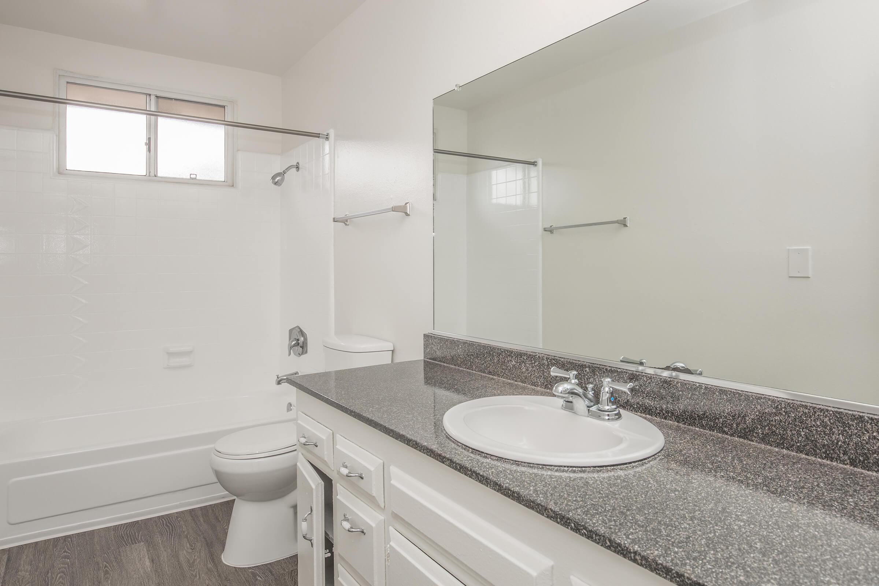
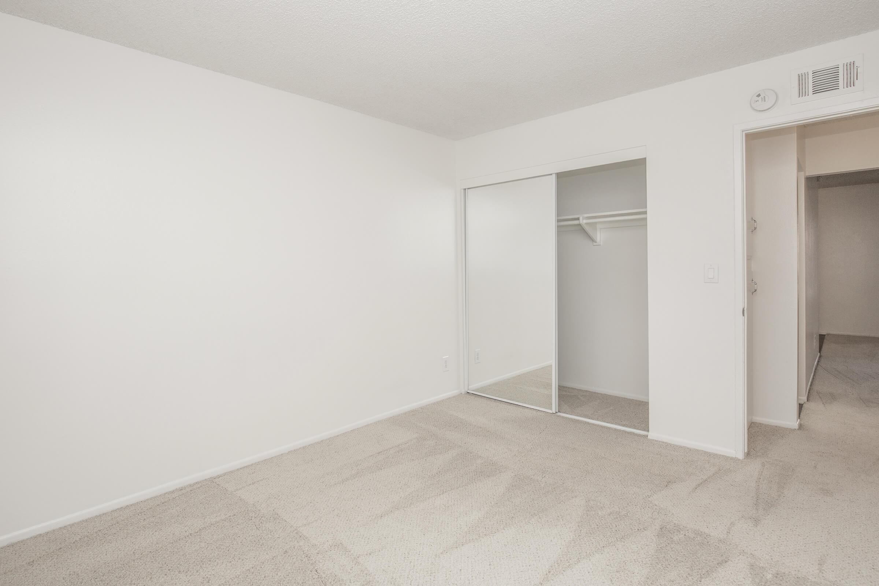
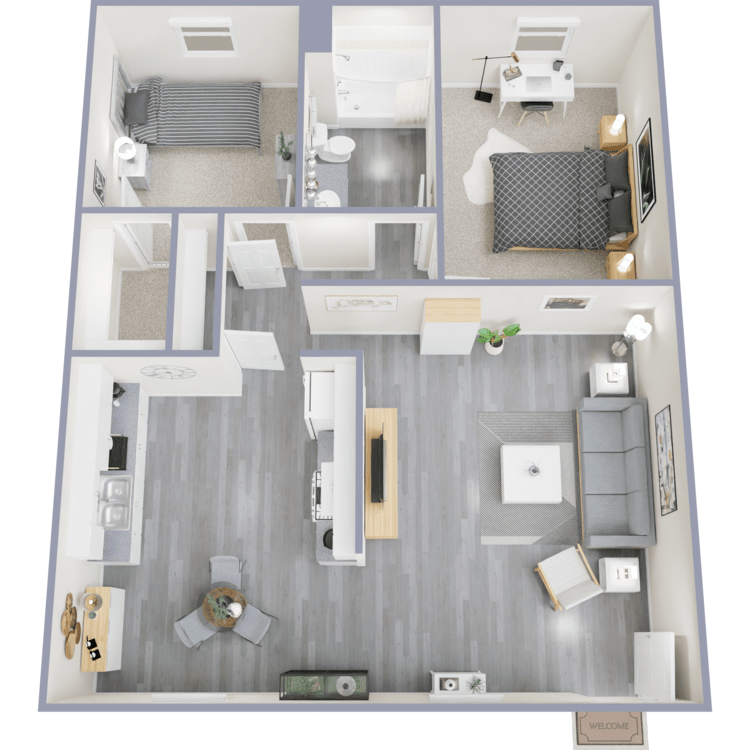
Cordova C
Details
- Beds: 2 Bedrooms
- Baths: 1
- Square Feet: 946
- Rent: $2775
- Deposit: $600
Floor Plan Amenities
- Spacious Walk-Through Kitchen
- Heating and Air Conditioning
- Ceiling Fan in Dining Area
- Generous Closet Space
- Large Walk-in Closet *
- Plush Carpeting
- Hardwood Style Flooring *
- Mirrored Closet Door *
- Vertical Blinds
- Private Patio *
* In Select Apartment Homes
Floor Plan Photos
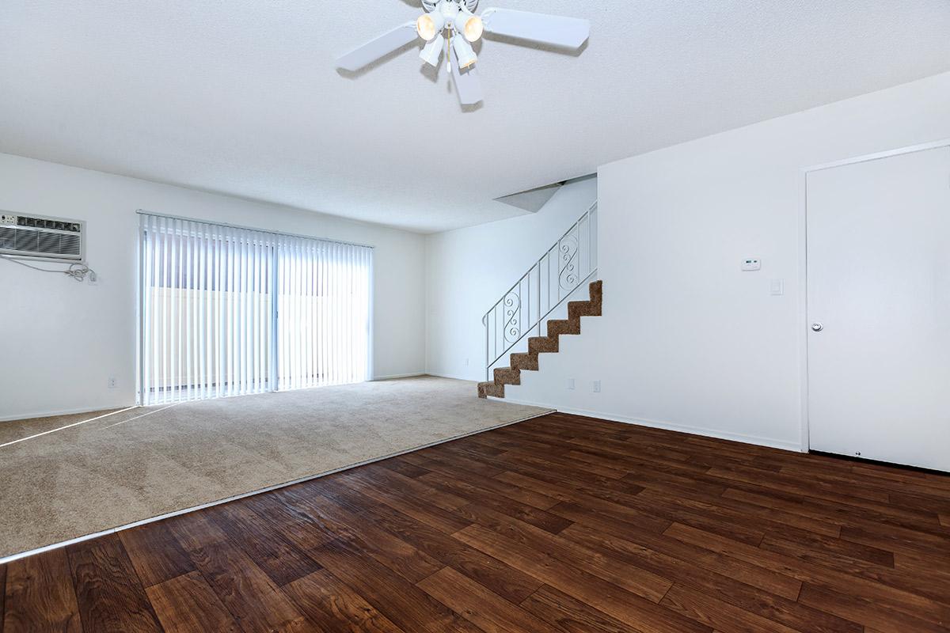
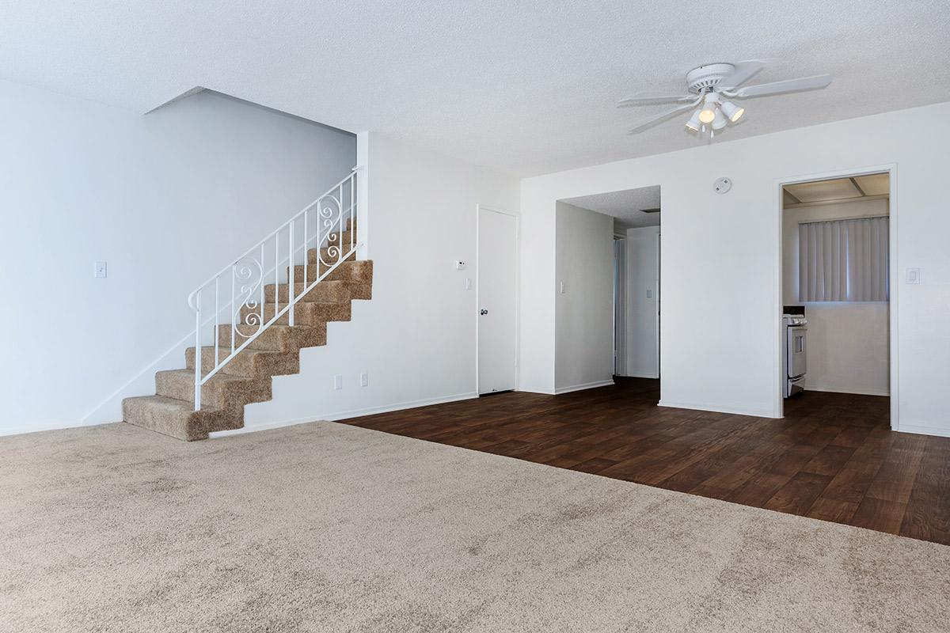
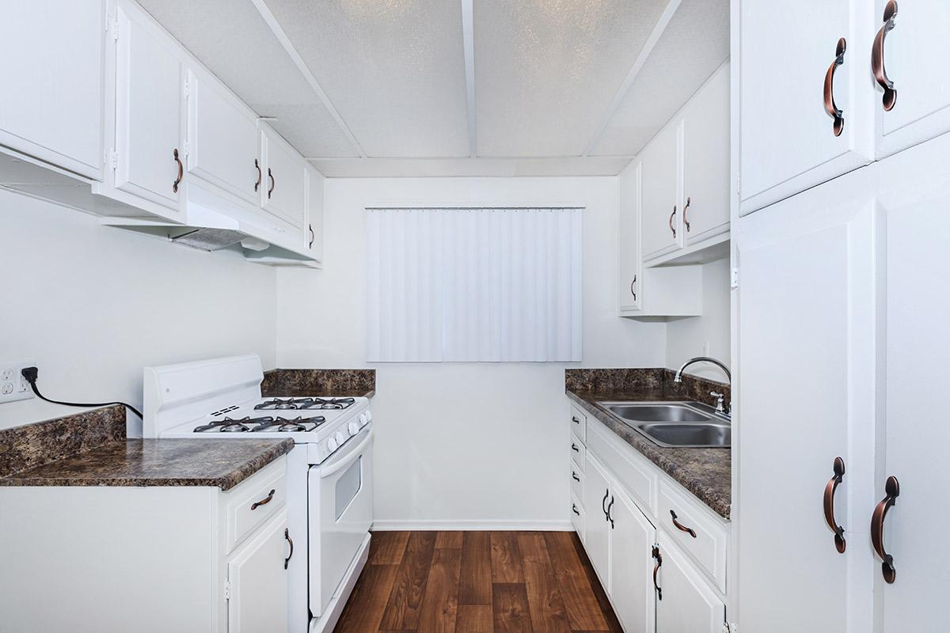
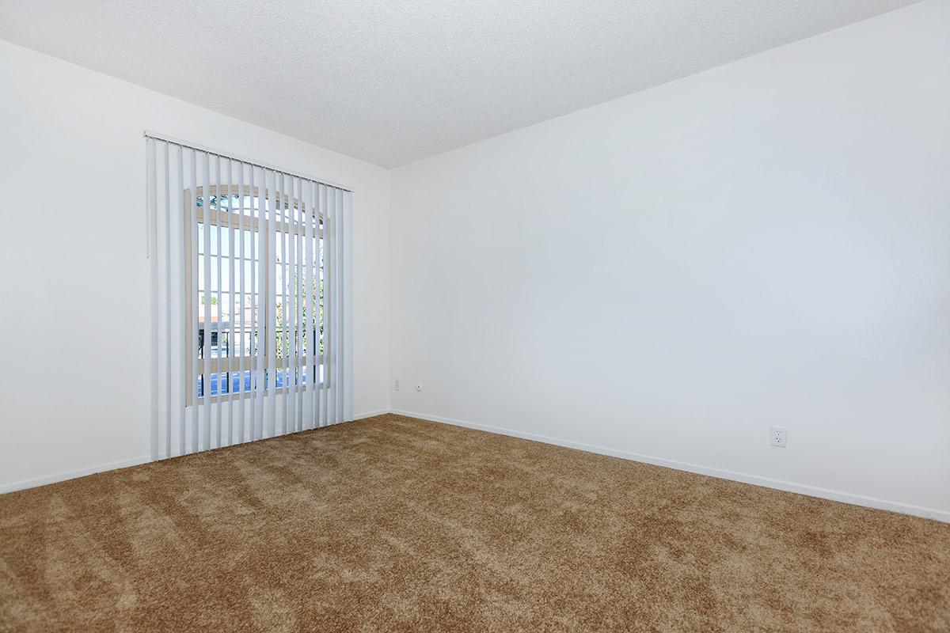
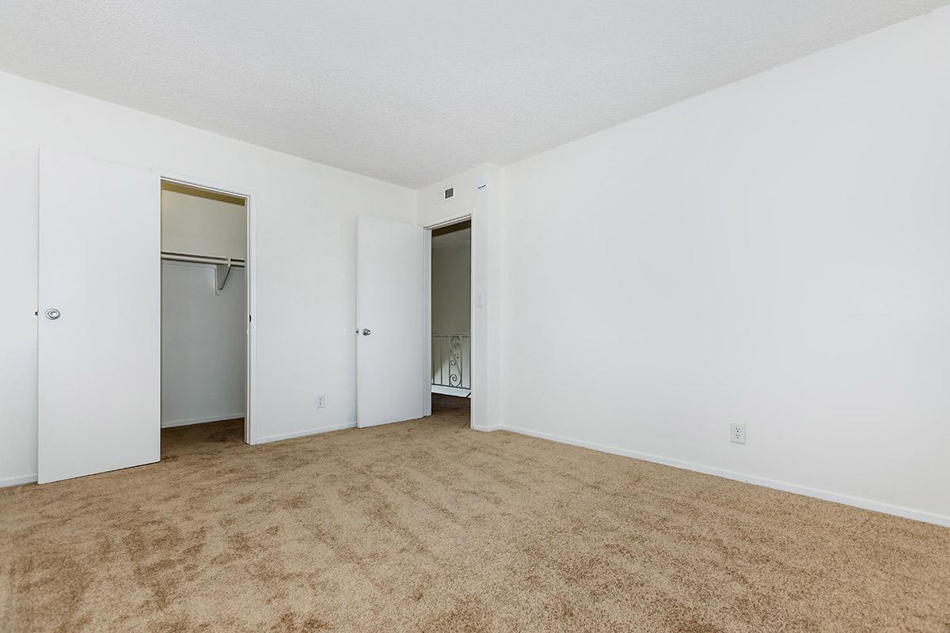
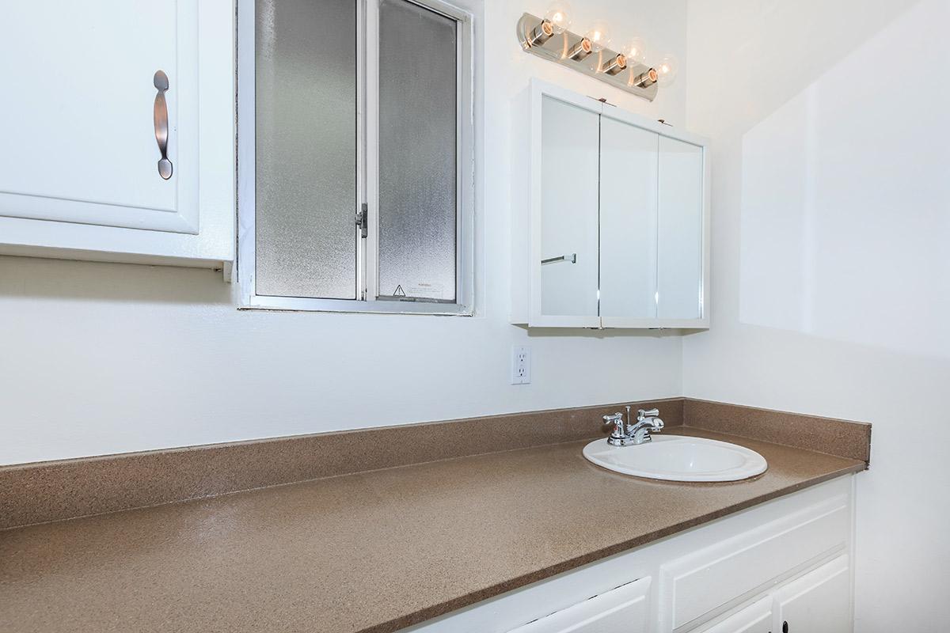
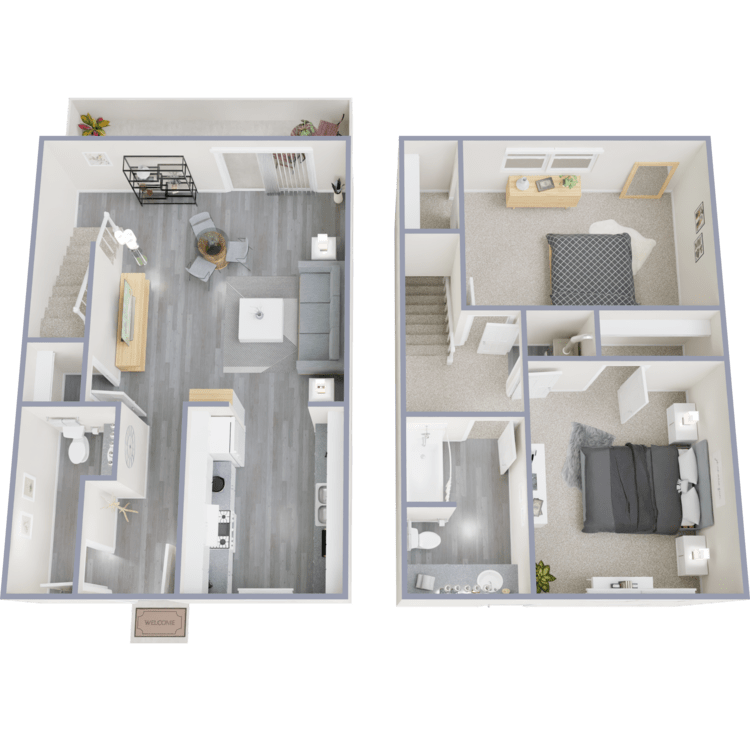
Castilian C
Details
- Beds: 2 Bedrooms
- Baths: 1.5
- Square Feet: 1100
- Rent: Call for details.
- Deposit: $600
Floor Plan Amenities
- Spacious Kitchen
- Heating and Air Conditioning
- Ceiling Fan in Dining Area
- Generous Closet Space
- Plush Carpeting
- Hardwood Style Flooring *
- Mirrored Closet Doors *
- Vertical Blinds
- Private Patio *
* In Select Apartment Homes
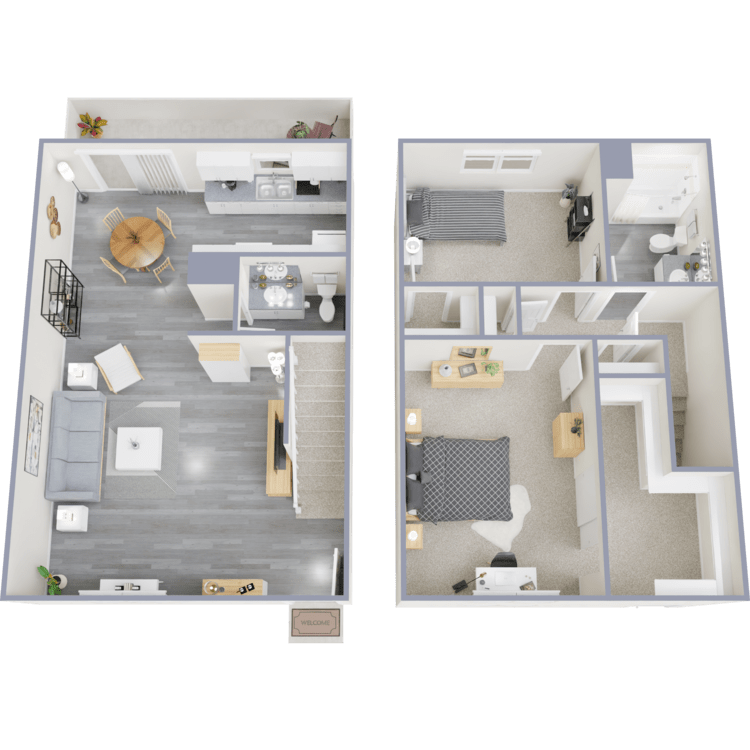
Cordova D
Details
- Beds: 2 Bedrooms
- Baths: 1.5
- Square Feet: 1200
- Rent: $2995
- Deposit: $600
Floor Plan Amenities
- Spacious Kitchen
- Heating and Air Conditioning
- Ceiling Fan in Dining Area
- Generous Closet Space
- Large Walk-in Closet *
- Plush Carpeting
- Hardwood Style Flooring *
- Mirrored Closet Door *
- Vertical Blinds
- Private Patio *
* In Select Apartment Homes
*Special Offers apply to a minimum 12-month lease term and available only to those who qualify based on the community’s rental criteria. Floor plan availability, pricing and specials are subject to change without notice. Square footage and/or room dimensions are approximations and may vary between individual apartment units. Western National Property Management; CalDRE LIC #00838846
Show Unit Location
Select a floor plan or bedroom count to view those units on the overhead view on the site map. If you need assistance finding a unit in a specific location please call us at 714-902-2906 TTY: 711.

Amenities
Explore what your community has to offer
Community
- Four Refreshing Swimming Pools with Cabanas
- Beautiful Courtyards
- Gas BBQ and Picnic Areas
- Four Laundry Care Centers
- Assigned Carports
- Ample Guest Parking
- Gated Access
- Professional Management and Maintenance Team
- 24-Hour Emergency Maintenance
- Convenient Online Leasing
- Credit and Debit Card Payments Accepted (Charges May Apply)
- Online Maintenance Requests and Rent Payments Through Resident Portal
- Easy Access to the 5 Freeway
- Close to Shopping, Dining, and Entertainment
Home
- Spacious Kitchens
- Heating and Air Conditioning
- Ceiling Fans in Dining Areas
- Generous Closet Space
- Large Walk-in Closets*
- Plush Carpeting
- Hardwood Style Flooring*
- Mirrored Closet Doors*
- Vertical Blinds
- Private Patios*
* In Select Apartment Homes
Pet Policy
Castilian & Cordova Apartment Homes is a pet-friendly community! We welcome both cats and dogs under 35 lbs. Monthly pet rent of $35 will be charged per cat. Monthly pet rent of $45 will be charged per dog. Maximum of two pets per apartment home. <br> Breed Restrictions Include: Afghan Hound, Akita, Australian Cattle Dog, Basenji, Basset Hound, Bedlington Terrier, Bernese, Bloodhound, Boxer, Chow Chow, Dalmatian, Doberman, Elkhound, Fox Hound, German Shepherd, Great Dane, Greyhound, Husky, Keeshond, Malamute, Mastiff, Perro de Presa Canario, Pit Bull, Pointer, Rottweiler, Saint Bernard, Saluki, Weimaraner, Wolf Hybrid.
Photos
Community



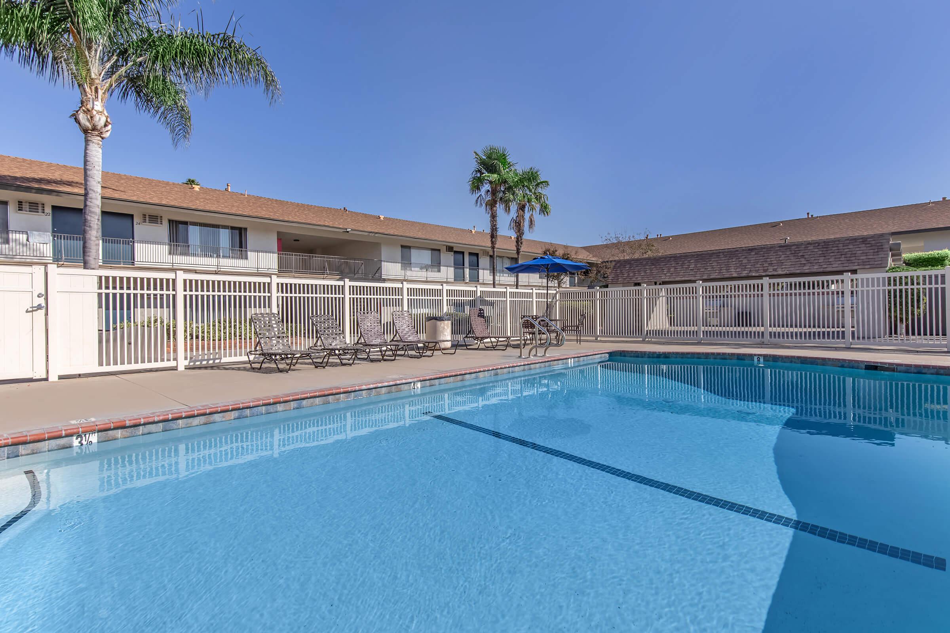
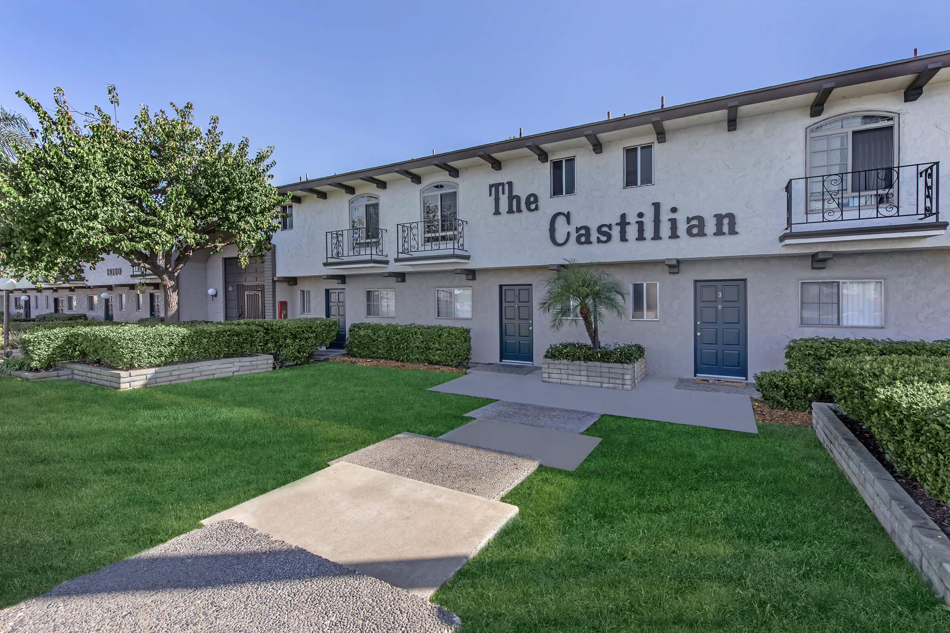
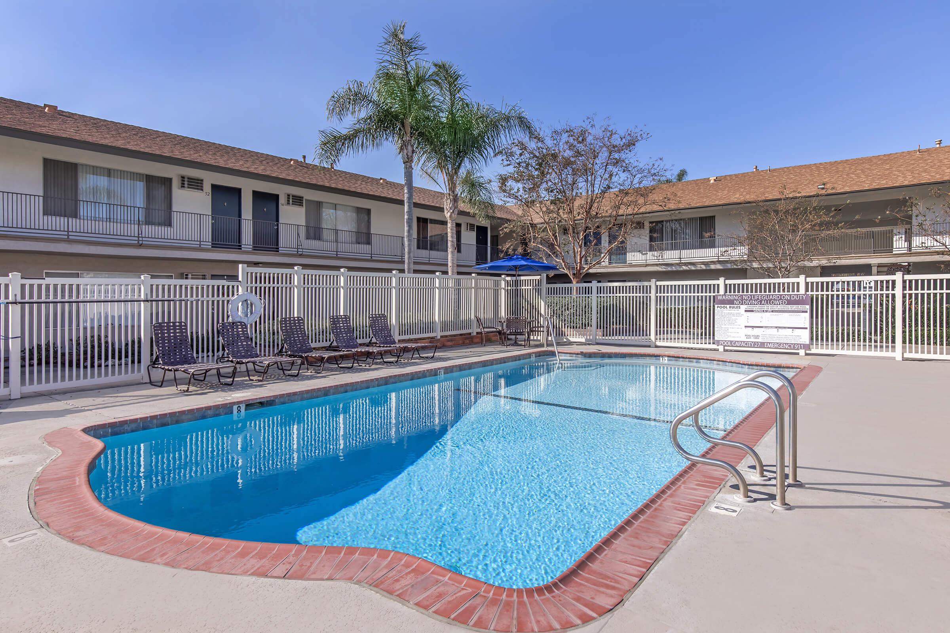
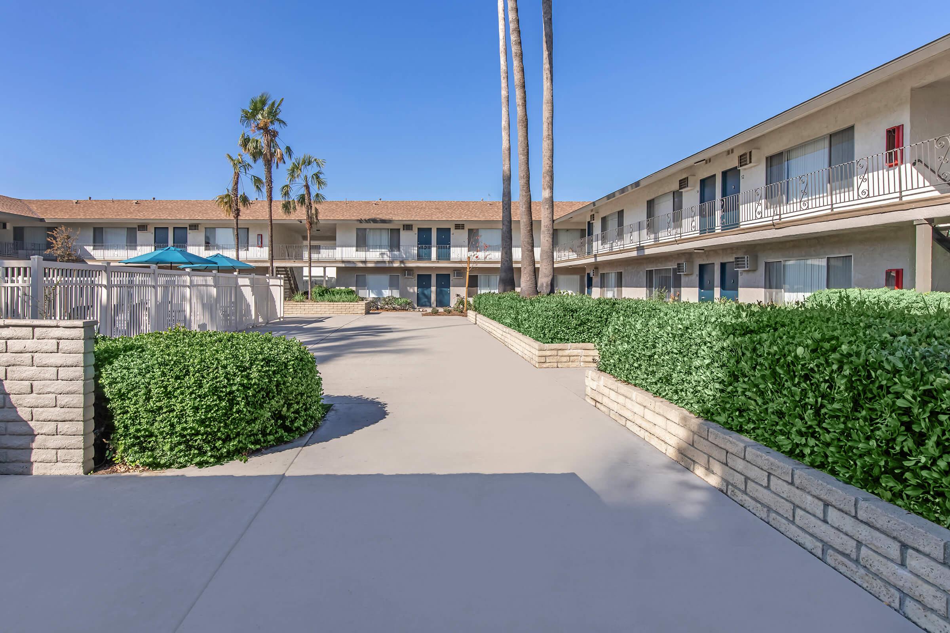
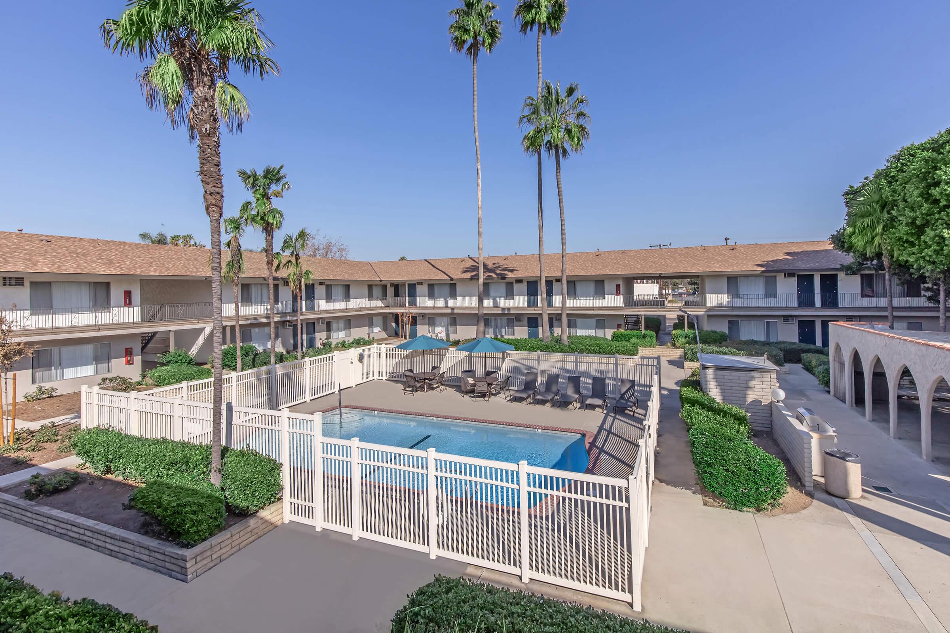
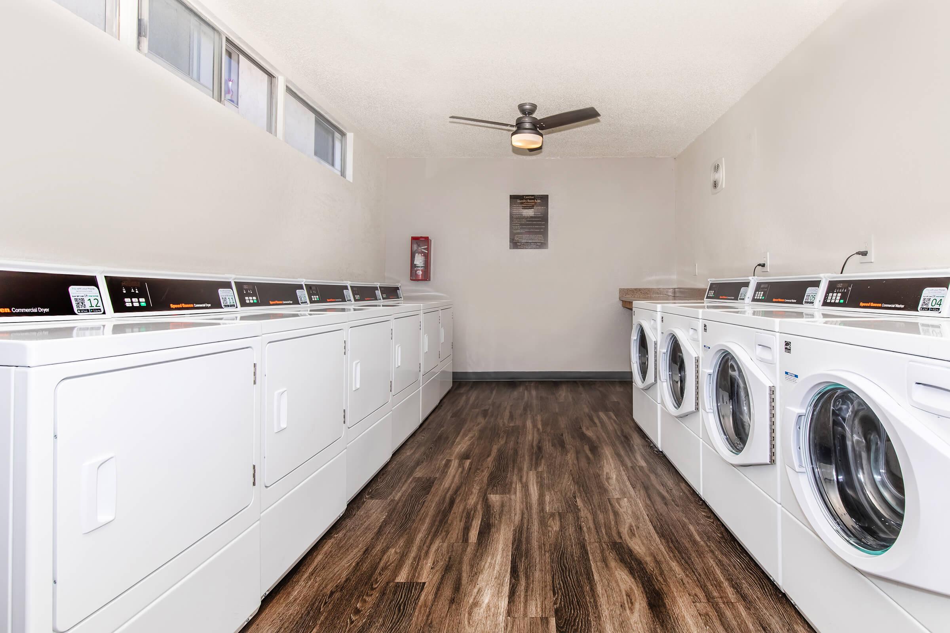
Castilian A







Cordova A








Castilian B








Cordova B







Neighborhood
Points of Interest
Castilian and Cordova Apartment Homes
Located 14300 Newport Avenue Tustin, CA 92780Bank
Cinema
Coffee Shop
Elementary School
Emergency & Fire
Entertainment
Fitness Center
Grocery Store
High School
Hospital
Middle School
Miscellaneous
Park
Post Office
Preschool
Restaurant
Salons
Shopping
Contact Us
Come in
and say hi
14300 Newport Avenue
Tustin,
CA
92780
Phone Number:
714-902-2906
TTY: 711
Fax: 714-669-0847
Office Hours
Monday and Sunday: 9:00 AM to 6:00 PM.